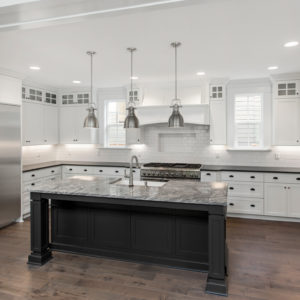
In today’s world of kitchen remodeling, kitchen islands have become almost standard – and for good reason. They are beautiful, they add a lot of storage space, they add prep space, and they can also add an area for seating. However, not all kitchens are the right size or shape for a kitchen island. Keep reading to get answers to some of the most commonly asked questions about kitchen islands and then contact Mission West Kitchen & Bath at (626) 799-3503 for help.
How Should Your Kitchen Island Be?
It depends largely on what your kitchen is mostly used for. If you are an average homeowner then your kitchen is likely mostly used to prepare food and cook. In that event, the recommend height is about 36 inches. Think of seating at this height as between the height of a kitchen table and your average bar stool. On the other hand, if your kitchen island is going to be used primarily as a place for extra seating and for eating, then 42 inches may be a better option.
How Wide Should Your Kitchen Island Be?
In most cases, a kitchen island is going to be about two or three feet. However, if you the room and you want more counter space or seating space, then you may want it wider. If you are going to install a cooktop or a kitchen sink in your island, then you may need to make it as much as seven feet wide.
What’s the Right Depth for a Kitchen Island?
We recommend that you do not build a kitchen island that is less than two feet deep. That said, make sure you are leaving enough room on all sides. For this, we recommend at least three feet of floor space on each end of the island. The point is that you should be able to easily move around the island. If you can’t, then you won’t get much use from it at all.
Do Islands Have Any Additional Uses?
Yes, they certainly can. If you need extra storage in your kitchen, you may want to install a few 24-inch base cabinets back to back under your island. You can also install a two-tiered kitchen island that has many functions, such as a lower level for food prep and higher level for eating. You could even install a second stove and / or sink to truly maximize your space.
What is the Next Step in Getting a Kitchen Island?
If you are ready to learn about more space-saving options and unique ways to improve the layout of your kitchen, then we recommend contacting Mission West Kitchen & Bath at (626) 799-3503 to learn more about our unique options. You can also stop by our showroom to see the variety and quality of products we offer.



Recent Comments